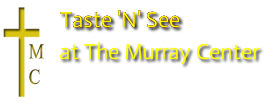Room Dimensions
| Room | Dimensions | Square Feet | Ceiling Height | Theatre | Class Rooms | Banquet Dining | Receptions |
|---|---|---|---|---|---|---|---|
| Dining Theatre | 90 x 80 | 7200 | 18' | 700 | 400 | 500 | 600 |
| READY Reception Hall | 75 x 35 | 2625 | 12' | 200 | 80 | 100 | 120 |
| Garden Room | 30 x 25 | 750 | 9' | 80 | 30 | 40 | 50 |
| Executive Board Room | 35 x 25 | 875 | 12' | 240 | 18 | N/A | 30 |
| Renew Conference Room | 30 x 15 | 450 | 9' | 18 | 18 | 16 | 20 |
| Posey Lane Lobby Check-In | 30 x 25 | 750 |

